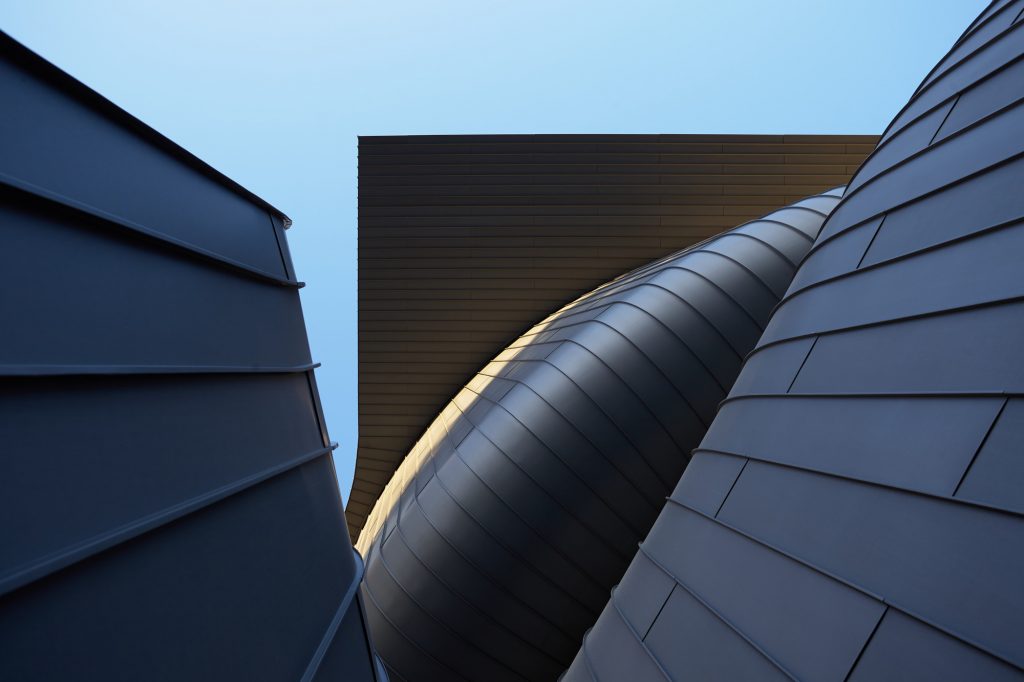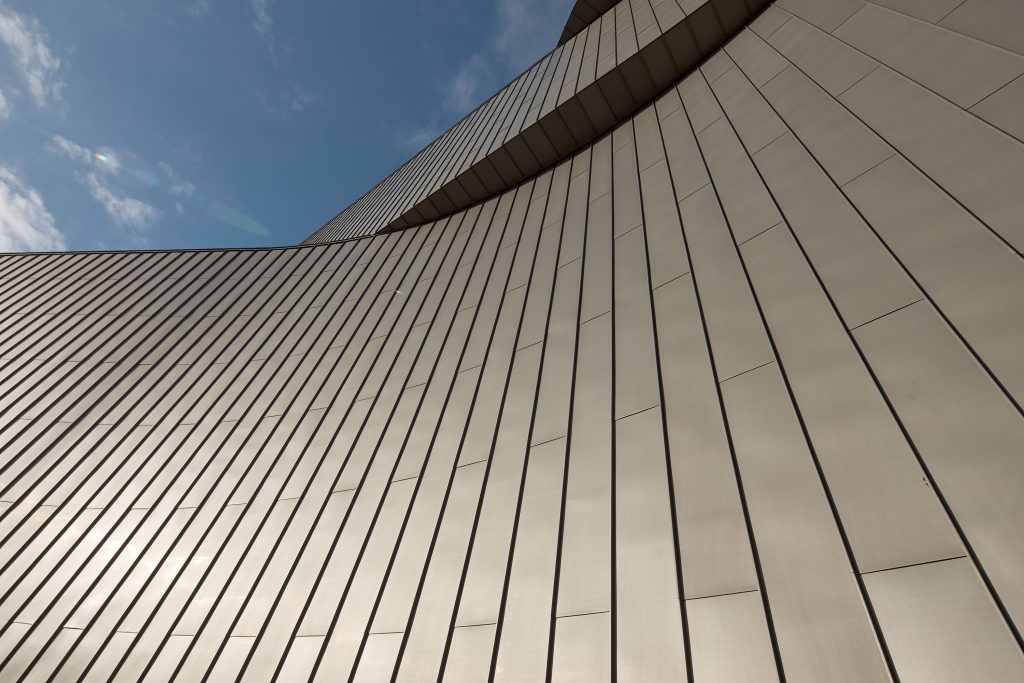Boasts Australian-first three-dimensional curving façade system built with the largest ever orders of VM Zinc in Australia.
Construction is now complete on the new $110 million Deakin Law School building at the university’s Burwood campus in Melbourne. Boasting one of the most futuristic architectural exterior designs in the country, the building features a tapered curved façade—marked by a seamless transition between three individual building ‘pods’ stacked on top of one another—that creates a uniquely bold, sleek finish.
Individually Hand-Formed Panels
Industry Cladding & Roofing not only installed the 7,000 panels required to clad the curvaceous façade. We also manufactured the panels at our Bacchus March factory, many of which had to be individually hand formed.
According to our Managing Director, Grant Wright, “Each panel not only had to curve, but taper. Imagine peeling an orange: every segment curved around, as well as up and down. This is the first project in Australia, and possibly internationally, to feature a three-dimensional curving system that runs throughout the complete façade package.”
“As a result of this three-dimensional curve, approximately 30% of the panels had to be individually hand formed. There was simply no machinery available to manufacture the panels to the exacting specifications required; just 3mm out was unacceptable. Instead, our on-site team measured and templated each panel, which was then hand crafted by the team in our factory. This meant we had a crew of 25 people on-site every day for the course of 12 months to ensure every aspect was properly managed from tender, right through to completion,” said Wright.
This was the first project for which Industry Cladding & Roofing manufactured all panels in-house. This was achieved through the new arm of our business: Industry Metals. Launched in early 2020, the capabilities of Industry Metals have enabled us to streamline our workflow even further and continue delivering projects to the highest standards, within the most efficient time frame possible.

VM Zinc: An Exceptionally Durable, Pliable Material
In addition to superior levels of craftsmanship, material specification was essential to the successful delivery of the project. This is why zinc cladding was our material of choice. “Fifty tonne of Zinc flat coil was turned into curved standing seam to achieve the desired look, making this one of the largest ever orders of VM Zinc in Australia.
VM Zinc was selected because of its malleable nature. While it is twice as heavy as normal cladding, it is also twice as malleable. In fact, it is one of the most pliable products on the market, which ensured it could be curved in two directions through one panel,” said Wright. “The architects, Woods Bagot, also wanted a natural, living product install on the façade. VM Zinc naturally weathers from its initial lustrous shine to a beautifully textured matte-grey patina.” “Plus, VM Zinc is exceptionally durable. It offers a design life of 100 years, so long as the ventilation in the cladding is designed to enable air flow at both the front and the rear of the panel, which we achieved through exceptionally detailed early stage planning.”
The planning involved in the use of VM Zinc for this project was quite extensive. To ensure that that the panels were afforded the necessary ventilation, some of the flashings were perforated to enable air flow over the ridge and across to the other side. Without this exacting ventilation design, excess condensation can form on the underside of the panels, creating a white patina. In addition to our work on the façade, Industry Cladding & Roofing also supplied and installed Spandek® to the building’s plant screen and level eight walls, VitraDual to the soffits, and Klip-lok® Colorbond® to its roofs.
Counter Lever Design Makes Access a Challenge
Another of the unique challenges associated with the construction of the Deakin University Law Building was accessibility. Due to the unusual counter lever design of the building, the installation of scaffolding and safety rail was near impossible in some sections. As a result, in some sections, our on-site crew had to work off access equipment. Despite all the challenges associated with the project, we completed our contract within just eight months. We commenced work in November 2019, and were finished on-site by July 2020.
Early Stage Planning & Collaboration: Essential to Project Success
Woods Bagot engaged Industry Cladding & Roofing in the early planning stages of the project due to our strong track record, and extensive industry knowledge and expertise. “We’d worked with Woods Bagot before, on the Assembly Project in North Melbourne in 2017. Woods Bagot approached us because they knew we would invest the time required to devise a
cladding system that would work. We undertook trials and extensive prototyping long before construction commenced. This early engagement enabled us to determine what was possible,” said Wright.
“The pre-planning stage and the work that went in around boardroom tables prior to the commencement of construction was just as big a job as the installation of the cladding. The on-site work is obviously exceptional—you can see that in the finish. But the hours and hours spent in meeting rooms—while unseen—are so critical to finishing the job and handing the building over to the client on time.”
“The project was a true collaborative effort between architects, builders and our incredible team to achieve the high-level of craftsmanship and bring Woods Bagot’s impressive architectural vision to life,” said Wright.
“Our dedicated team of experts is what makes projects like this possible. Our estimators and project managers understand the complexity of these types of projects and what it takes to achieve the desired outcome. Our on-site crew are experts in their trade. They have worked on some of the most unique projects in Melbourne’s development landscape,” said Grant.


Creating Architectural Masterpieces with Cladding
“This project demonstrates to industry just how flexible cladding can be. It enables architects and engineers to challenge traditional building concepts and create masterpieces that would be difficult to realise using other construction materials. Cladding resolves so many design issues and allows interesting treatments of angles and corners to create an almost infinite variety of shapes. The sky really is the limit when it comes to cladding systems—anything is possible with the right team in
place,” said Wright.
Designed by Woods Bagot and built by Watpac, the eight-storey Deakin Law School building will provide over 20,000m 2 of learning and teaching spaces (including a moot court and lecture theatre), student wellbeing areas, staff work areas, and underground car parking.


