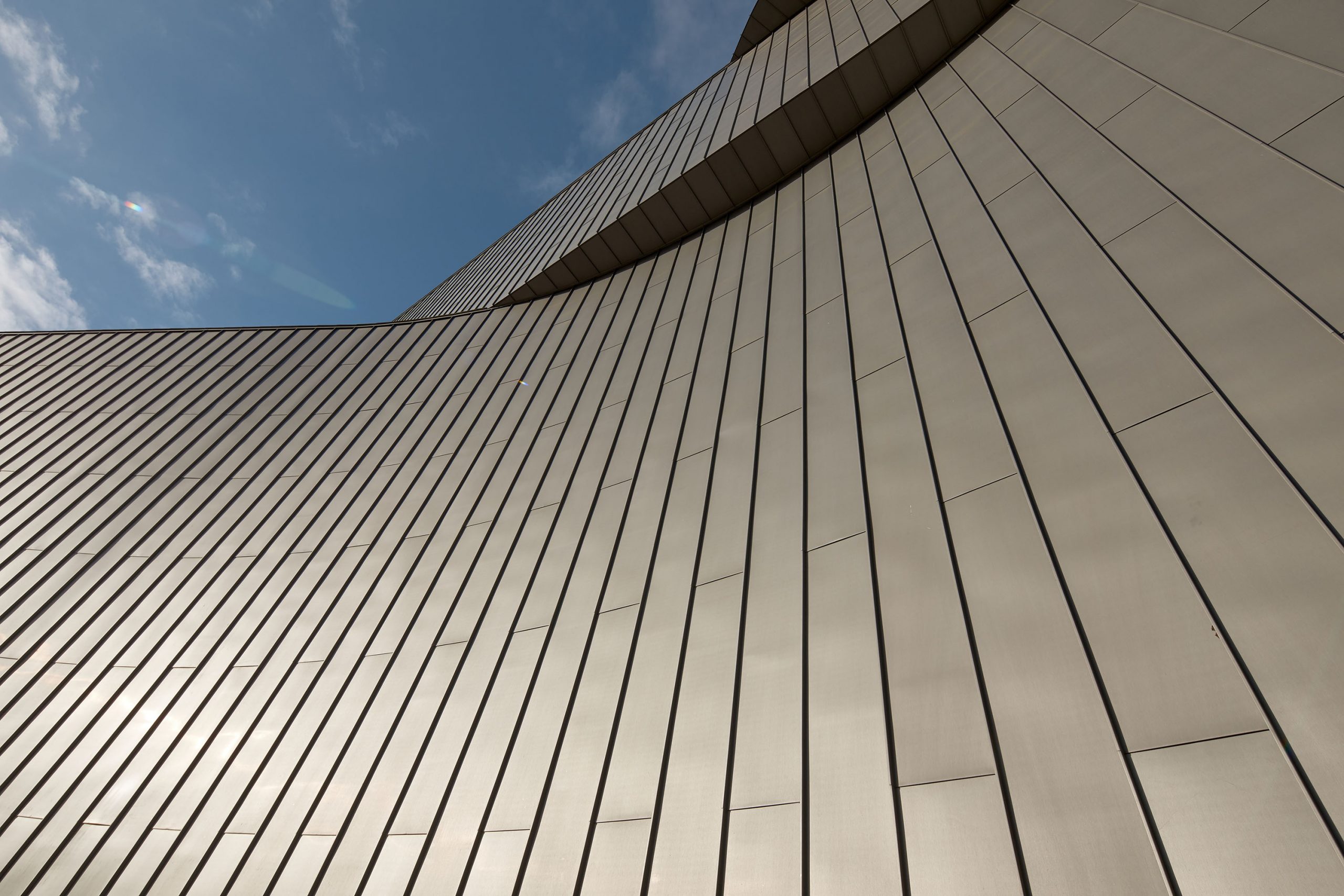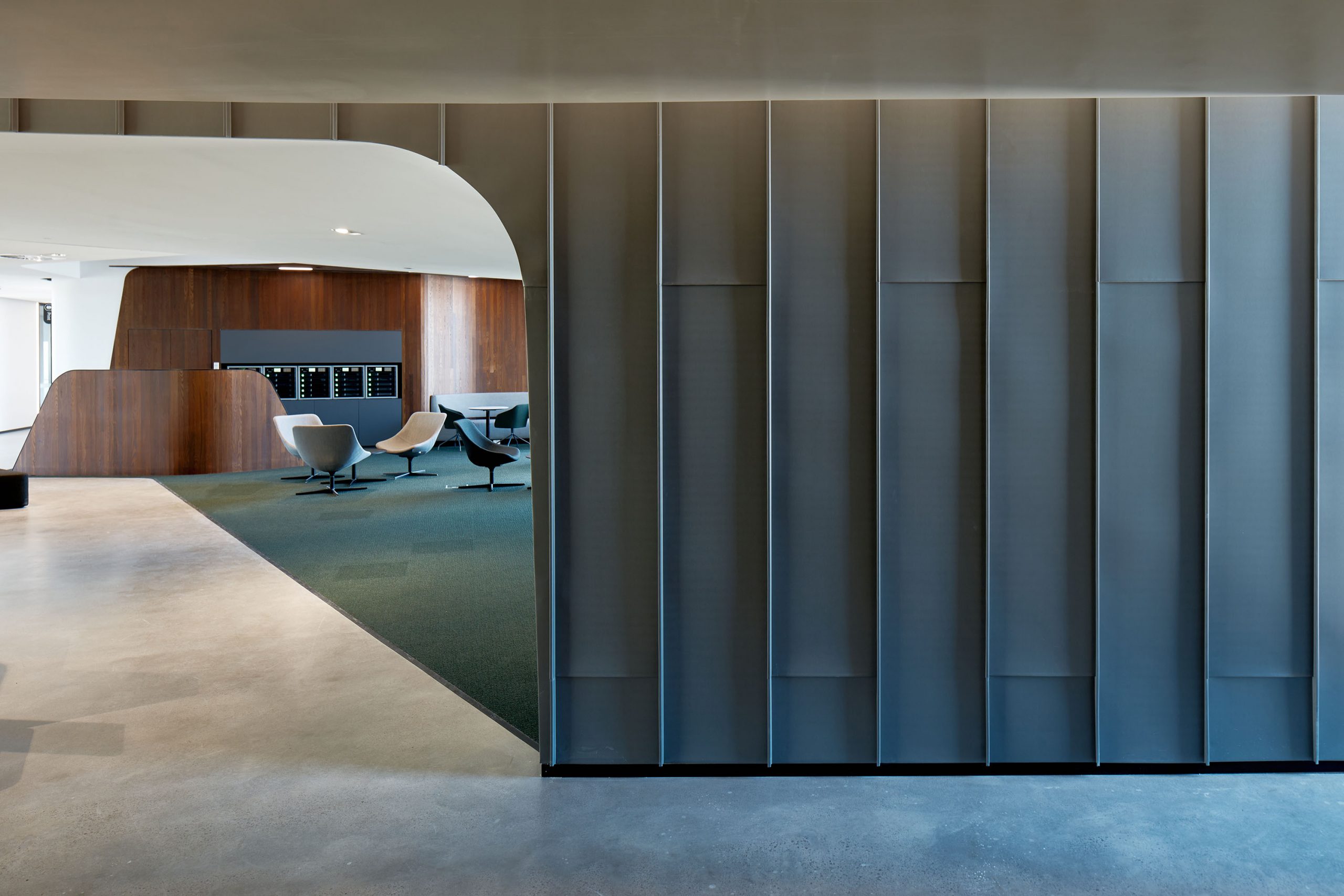Deakin University
project
Builder
Architect
Material
System
Completed
$3M
Project Value
2021
5063m2
Meterage

Deakin University
Boasting one of the most futuristic architectural exterior designs in the country, the $110 million Deakin Law School building at the university’s Burwood campus in Melbourne features a tapered curved façade. When combined with the seamless transition formed between three individual building ‘pods’ stacked on top of one another, the curved façade creates a uniquely bold, sleek finish.
Industry Cladding & Roofing not only installed the 7,000 panels required to clad the curvaceous façade, but also manufactured the panels at our Bacchus March factory, many of which had to be individually hand formed due to their unique shape. Each panel not only had to curve, but taper. Imagine peeling an orange: every segment curved around, as well as up and down. This is the first project in Australia, and possibly internationally, to feature a three-dimensional curving system that runs throughout the complete façade package.
In addition to superior levels of craftsmanship, material specification was essential to the successful delivery of the project. This is why fifty tonne of Zinc flat coil was turned into curved standing seam to achieve the desired look, making this one of the largest ever orders of VMZinc in Australia. In addition to our work on the façade, Industry Cladding & Roofing also supplied and installed Spandek® to the building’s plant screen and level eight walls, VitraDual to the soffits, and Klip-lok® Colorbond® to its roofs.
The building encompasses all the usual mod-cons one would expect of luxury living. From a rooftop garden terrace overlooking magnificent CBD views, through to a well-equipped gymnasium and a 22m indoor pool, spa and sauna. Nestled within the Sierra’s elegant curves sit two, large landscaped courtyards that present a broad, leafy outlook.
The building is split into various functions; the different areas and purposes fit seamlessly together to make most use out of precious inner-city space. Different façades have been used for different sections of the building, chosen to best reflect the surrounding area. For instance, the street-facing façades feature materials like shimmering glass and slick metal, whereas the residential units located in the quieter rear of the ‘S’ adopt a more traditional medium density design.
Industry Cladding & Roofing not only installed the 3300sqm of panels required to clad the façade. We also manufactured the panels at our Bacchus March factory. This was achieved through the new arm of our business: Industry Metals. Launched in early 2020, the capabilities of Industry Metals have enabled us to streamline our workflow even further and continue delivering projects to the highest standards, within the most efficient timeframe possible.
The project façade called for a combination of COLORBOND® steel cladding, encompassing panels in Cosmic® from the metallic range, as well as four different shades of green: COLORBOND® SucculentTM, Fresh GreenTM, Mangrove® and Pale Eucalypt® brought Sierra to life.
The use of colour in a building’s façade holds the power to not only enhance its aesthetic appeal but also influence the mood and perception of the space. Thoughtful colour choices can make a structure stand out, blend with its surroundings, or even convey cultural significance and identity. The COLORBOND® steel Studio makes it easier than ever to make carefully considered colour choices.
Hawthorn is home to a lot of established trees, which change colour as the year progresses through the seasons. It was important to MAP Architecture to create a direct link between the building elements and the prevailing surrounding conditions of the site. The COLORBOND® steel cladding was the perfect solution.
The COLORBOND® steel Studio empowers you to unleash your creative potential in unprecedented ways, offering a spectrum of over 200 hues. Plus, it gives you the ability to colour match just about any product or finish.
Using the COLORBOND® steel Studio, architects, developers and home owners alike can match colours and finishes by RGB or HEX colour values, as well as Dulux® paint colour names. It even allows you to upload a file, which it will then automatically match with the four closest COLORBOND® colours.
Sierra Hawthorn showcases the incredible versatility of cladding and the power of colour. It empowers architects and engineers to break free from conventional building notions and craft awe-inspiring structures that would be challenging to accomplish with alternative construction materials.
For further information about Sierra Hawthorn, read: [A Tapestry of Colour: How Sierra Hawthorn Rethinks Architectural Possibilities; https://www.industrycladding.com.au/cladding-colorbond-green-sierra-hawthorn/.



Do You Have Project Specific Requirements?
We are the architectural cladding & roofing specialists throughout Victoria so if you have project specifics and would like to speak to someone about them, feel free to get in touch and we will be glad to assist.


